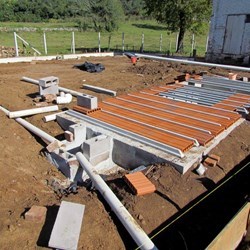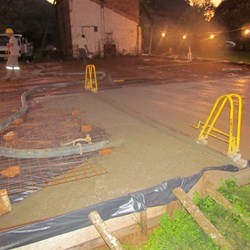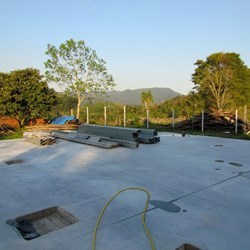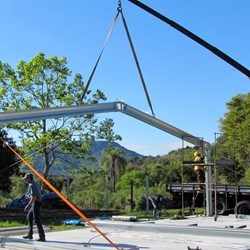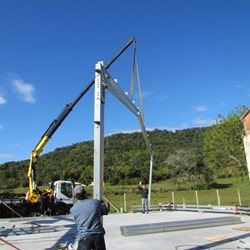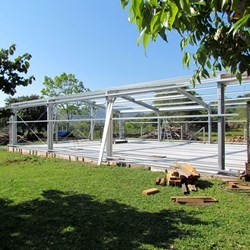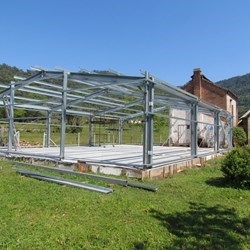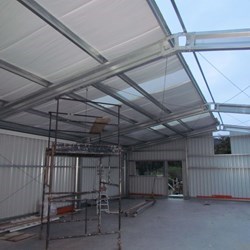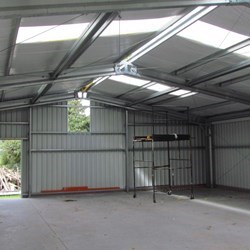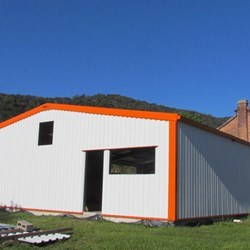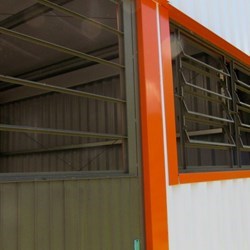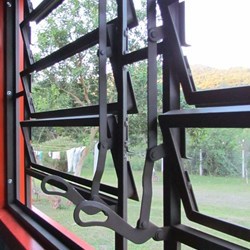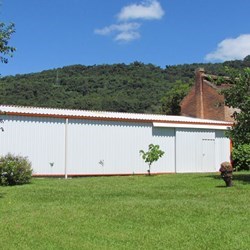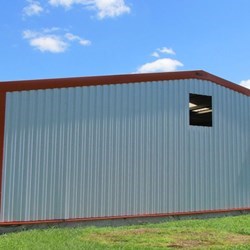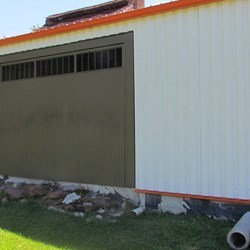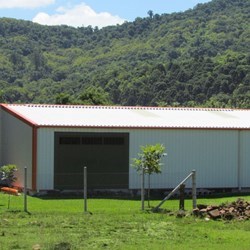An Astrigma for MatSul in Sinimbu
We built our own warehouse for demo uses and to store our equipment in Sinimbu, RS. We added more sustainable technology like rainwater recuperation, thermal insulation and solar photovoltaic panels. Innovative and ecological.
As we represent Frisomat for the south of Brazil, we believe in the product that we sell ! So when our old barn was worn out, a replacement was quickly found. We opted for an Astrigma, with a 12 m span and a length of 16m. The walls being 3m high, the roof ridge would just pass 4m. Quite similar to the old barn, just a bit longer, and better to use … and better quality…. and nicer…. ;-)
It will serve for our personal needs, host Matsul’s equipment and stock and will also serve as demonstration building for our customers.
Why an Astrigma and not a Delta ?
Well, we wanted a barn quick and late 2013 the Delta+ was still in development. But all Astrigma parts were in stock at Frisomat factory in Monte Mor. If we had to choose today we sure would opt for the Delta+.
And why not an Omega ?
To tell you the truth, I like the round Omega design a lot, it is spacious yet compact, it will integrate nice in the landscape. But we wanted something similar to the old barn, also built against to the historic tobacco oven.(the brick building in the back) A traditional gable roof would alter the looks less than the rounded Omega design. And we also wanted 2 doors opposite of each other in the side walls, just like the old barn, which is easier to realize in a straight wall. In the future, when we need more storage space we’ll probably erect an Omega+ a bit further down the road.
How we built it :
As we run out of water a few times in the summer, rain recuperation was a must. I don’t like the huge blue polyester barrels you see everywhere in Brazil, so I planned the reservoir under the barn floor. When the old barn was removed, we first built a storage tank. I’ll dedicate a separate item on this subject. It was made out of concrete bricks and the top of the tank is also the barn floor. Filters keep the water pure and the fact that water is stored underground, keeps it fresh. After the tank was made and the connection tubes were laid out, we leveled the terrain, dug out a small ring beam foundation and set in the water barrier and rebar. We had to wait a bit for good weather conditions - al lot of rain this winter- so that the concrete trucks could reach the site.
Once the concrete floor casted and polished, the mounting could begin.
The first day we bolted together the columns and trusses. We have 4 trusses each 5 m apart.
The second day with the help of a truck mounted crane, the trusses were erected and bolted to the foundation. Purlins and windbracing keep the structure in place. After a third day of mounting all roof purlins, the structure was complete.
Then we plated the walls, installed gutters, made the door and window openings, and last we put on the roof. Here we had to wait for the right weather conditions : to place the isolation - a 50mm glass wool blanket - we needed dry weather and little wind. An extra day was needed to tighten the gap with the existing building, the historical tobacco oven.
The erection took 11 working days, with 2 persons and limited equipment. So we lived up to the Frisomat slogan "it takes two"
Extra features in our Astrigma are :
- 2 different gate types : a 2 folded sliding one and an automatic one
- a door and a window, also locally supplied
- rain water recuperation
- extra ventilation grids
- a ventilated ridge, type porto-nok. (this is now standard on all Brazilian Delta's.)
- the connection to an existing brick building
- soon to come : solar PV-panels on the roof.



